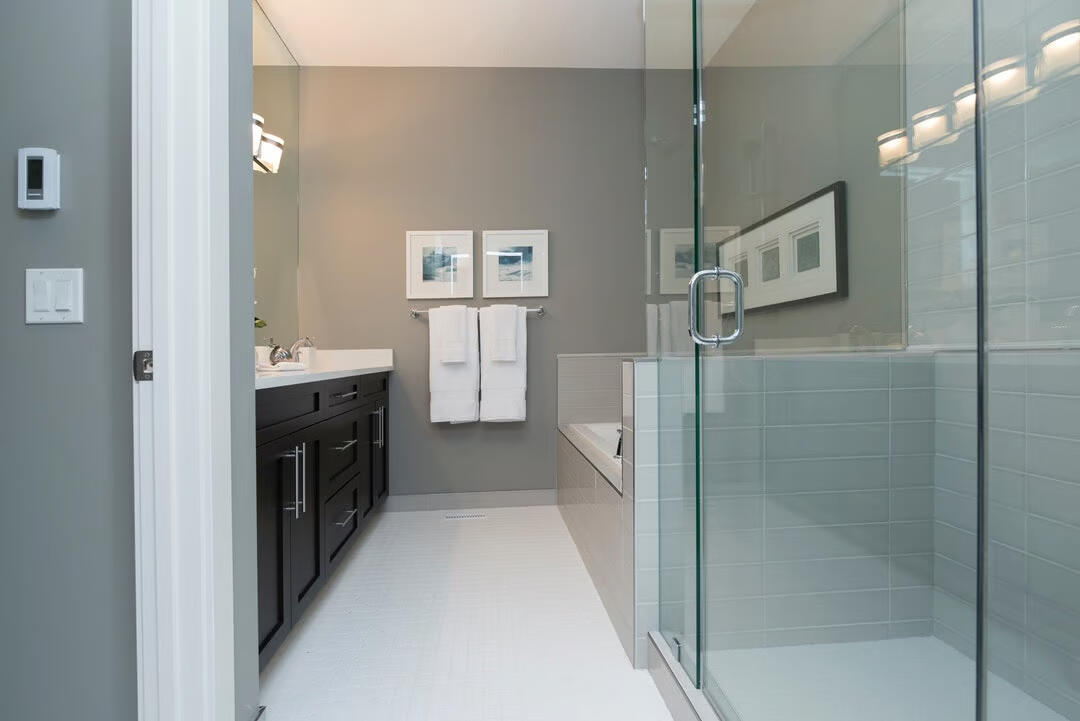
Showers have been around since 1767, when a man named William Feetham invented a shower that operated via hand pump. The walk-in showers that some use today didn’t become popular until the 2000s.
When most of us think about walk-in showers, we picture huge mansions with deluxe bathrooms owned by the rich and famous. However, there are plenty of small bathroom designs with walk-in shower setups.
Read on as we talk about some of these designs and how to make a walk-in shower work in your home.
Choose Your Door
What sets a walk-in shower apart from other types of showers is that walk-ins are designed to blend in with the rest of the bathroom. Usually, the only thing blocking off the shower area are glass shower doors.
Shower doors come in two different forms: framed and frameless shower doors.
Framed shower doors have metal on the corners and fit into shower enclosures. Frameless doors have none of these.
Many consider frameless doors to be the better options because they tend to last longer. Framed doors come standard in most houses because they’re more affordable.
Go Doorless
Among the more interesting walk-in shower ideas is foregoing doors altogether. Keep in mind that this presents some unique challenges. You may need a sloped floor to make sure the water goes down the drain rather than all over the bathroom.
Almost a third of Americans have roommates, and this number has been rising over the past few decades. Even if you happen to live alone, the question of houseguests will come up every once in a while.
If you have multiple bathrooms, this isn’t an issue. If you have one, things might get awkward. The easiest fix is investing in a shower curtain. This eliminates the need for a door while protecting privacy.
Manage Your Space
Walk-in showers can fit into any number of spaces, so you’ll need to decide what size shower you want. Do you want it to take up a large portion of the room, or are you okay with a more modest shower?
If you’re designing a walk-in shower, you need to maximize a small bathroom space. Your personality will also dictate how much space you need.
Are you claustrophobic? Do you prefer to shower sitting down? What’s your shower routine like?
Many details of your life, like where you live, your water bills, and how many products you use in the shower will impact your ideal shower size.
Small Bathroom Designs With Walk-In Shower Areas
If you want to get a walk-in shower but don’t think your house is big enough, don’t worry. There are plenty of small bathroom designs with walk-in shower areas, and you can even design your own.
You can learn more about showers and shower doors by reading our blog.
We can even help you install a shower, mirror, window, or other glass object in your home. We are a family-owned business that operates in Staten Island and New Jersey.
You can find more inspiration for your walk-in shower by looking through our gallery, or contact us to get an estimate.

